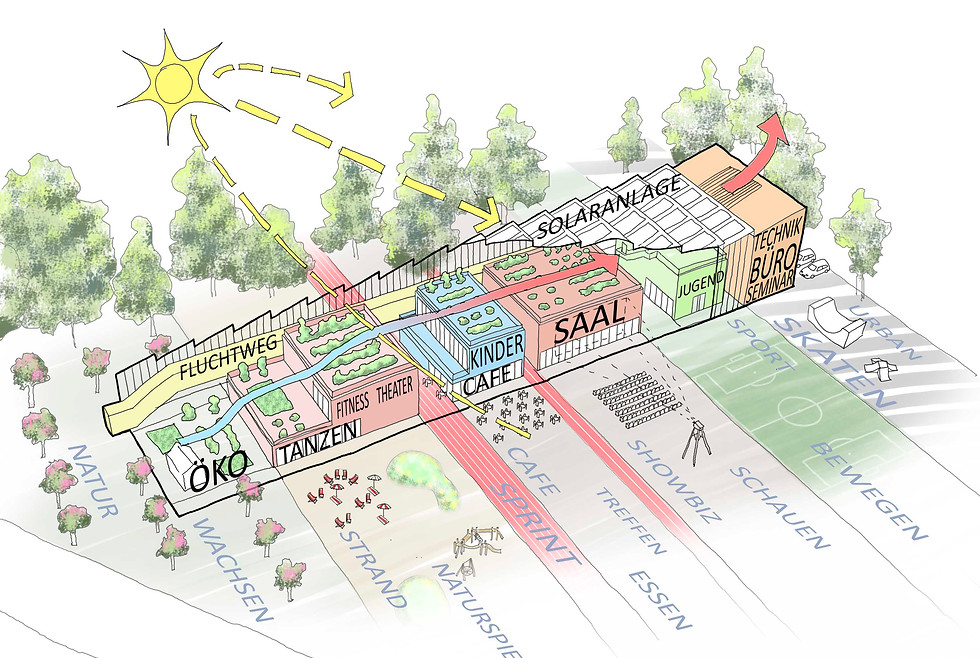

This youth centre is designed to offer a place for all young people, no matter where they are from and whatever their hobbies and interests might be. Music lovers, showbiz fans, gamers, nature lovers, art lovers and children who just want to play around in the dirt all day. This 'Haus der Jugend' gives them exactly what they are looking for. Every group of youngsters that shares a similar interest gets its own house inside the "Haus de Jugend". These different houses will be designed with varying colours and materials to fit the group they are meant for. A large glasshouse that covers the different houses is the unifying element that puts all these youngsters 'under one roof'. The glass house provides a non conditioned space between the different houses, protected from the rain and snow. It also provides space for the different groups to meet.
Activities for different groups of youngsters find their dedicated space in the design of the landscape. The the plot of land surrounding the 'Haus der Jugend' is divided in strips continuing into the glass house. The outside activities on these strips connect to the house for a dedicated group. The activities of the house on a strip dictates what happens on this strip, inside and outside of the glasshouse.
The activities on each strip can easily be used by the surrounding schools. The landscape design provides for direct connections between the 'Haus der Jugend' and these schools making the whole into a big campus. In this way the 'Haus der Jugend' reaches out to connect to many young people and provides a link between school and home. Access and green are key in developing the campus. This leads to reducing areas with hard landscaping and adding vegetation. Added vegetation will be more interesting by adding variety in species and colours.

The strips in the landscaping will be orientated to the direction of the neighbouring schools. In this way the existing urban grid is emphasised in which the 'Haus der Jugend' will be the connecting centre piece. the site can be easily accessed from the cycling path on the old railway track in the South and from the Römerstrasse in the West. The strips in the landscaping will be paved and planted with different materials and vegetation creating a landscape zoned with different themes, that can be used in many different ways. Footpaths perpendicular to the strips connect the different zones allowing children to cross over and discover new activities. Existing trees will be incorporated in the landscape design. New trees will be planted are birch, pine and fruit trees around in allotment of the 'ECO-zone'.

Inside the glasshouse the different building functions are distributed over the same thematic zones as outside. The traffic space between these functions is not heated, however it is protected from the rain and snow. This area is not using any energy to heat and cool the building, this is done only in the houses within the glasshouse. This creates different climate zones:
-
The houses within the glasshouse are fully conditioned. This is where indoor activities find take place.
-
The space in the glasshouse around the houses is sheltered from the rain. Outdoor activities that cannot take place because of bad weather can still happen in this area.
-
The plot around the glass house offers a place for full outdoor activities as sports, urban beach, allotment etc.
The glasshouse itself will be heated by the sun, for part of the year this can contribute to heating the building interior. In summer large sliding doors will be opened in order for the heat to be vented away. In this way the glasshouse will help to reduce energy use of the building. The appearance of the houses and glasshouse will change over time. One house will be an ever changing graffiti object, to be painted by the youngsters, another house can be a big billboard announcing shows in the theatre, glass facade will be used in summer to support a projection screen for outside cinema, another part of the glass house will be used as a proper glasshouse growing plants. In this way the "Haus der Jugend" provides a varying and changing environment, adapting to the needs of a a varying and changing group of young people for many many years.
